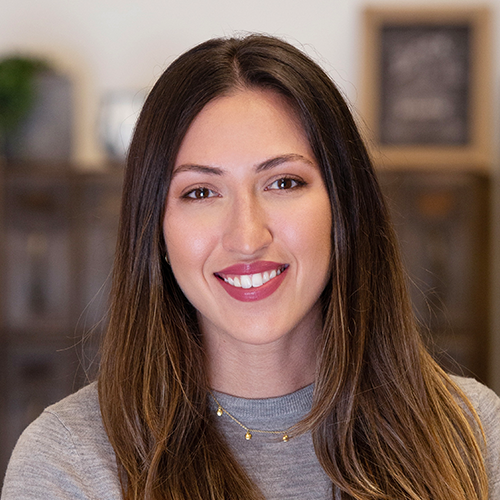A Spanish Revival Renovation in Los Angeles
In this Sundae Rehab Story, we take a technical look into how this Spanish-style property was restored with a modern makeover.
At Sundae, we take pride in our ability to breathe new life into the homes we renovate. This Sundae Rehab Story focuses on a Spanish Revival property that had great bones and a wealth of potential. This home, located in a desirable pocket of North Hollywood, got a modern makeover that accented its Spanish flair. Here’s how we got there.
Project Completion Status: 0%
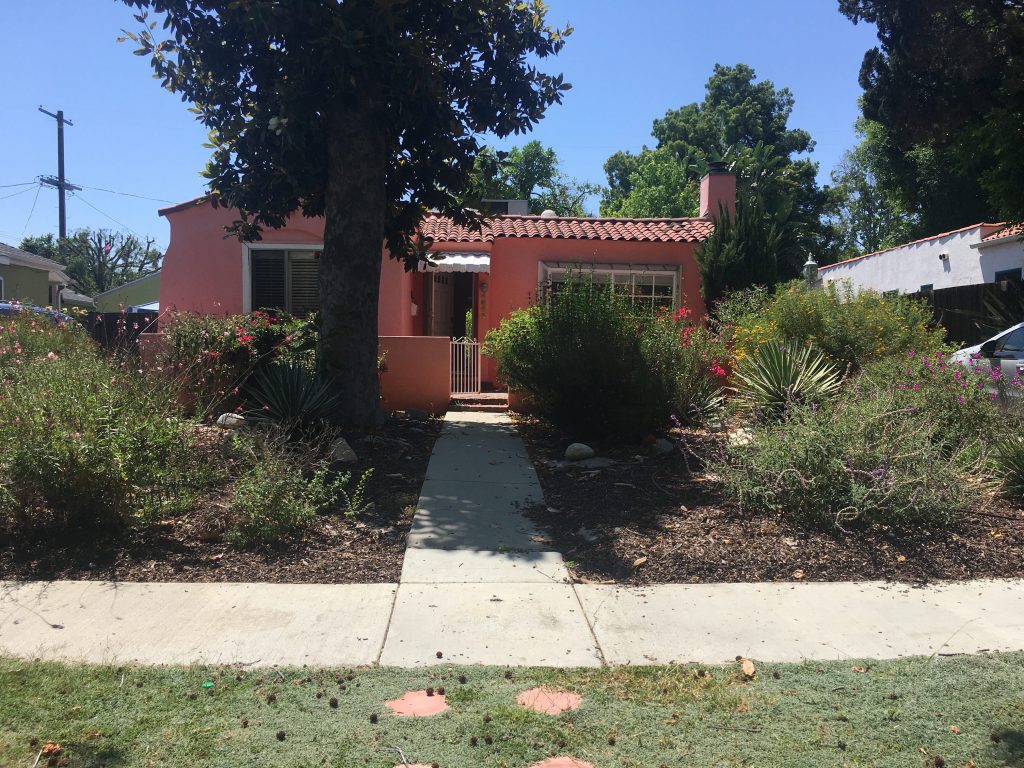


 The first step of our projects is always emptying the house. Spanish-style architecture often sells for a premium, which is one of the reasons we were so interested in the home. Despite appearing to be in decent condition, the foundation needed to be repaired as well as some other major system issues.
The first step of our projects is always emptying the house. Spanish-style architecture often sells for a premium, which is one of the reasons we were so interested in the home. Despite appearing to be in decent condition, the foundation needed to be repaired as well as some other major system issues.
While we were deciding what to do with the floor plan, we had our trade specialists assess the foundation, electrical, plumbing, and HVAC. Knowing how much of our budget was needed for getting the major systems up to par would help us determine how much we could alter the floor plan.
Project Completion Status: 10%


 A month has now passed during this renovation. During this gap, our team was busy finalizing the game plan and executing the demolition. This home was originally a 2/1 with an added bonus. Rather than trying to force a 3/2 with small bedrooms, we opted to keep the two large bedrooms, connect them with a Jack + Jill bath, add a powder bath, and convert the bonus room into an office.
A month has now passed during this renovation. During this gap, our team was busy finalizing the game plan and executing the demolition. This home was originally a 2/1 with an added bonus. Rather than trying to force a 3/2 with small bedrooms, we opted to keep the two large bedrooms, connect them with a Jack + Jill bath, add a powder bath, and convert the bonus room into an office.
With a solid plan in place, it was now time for me, Sundae’s Interior Design Team Lead, to get to work putting together a custom design package for this unique Spanish home.
Project Completion Status: 30%
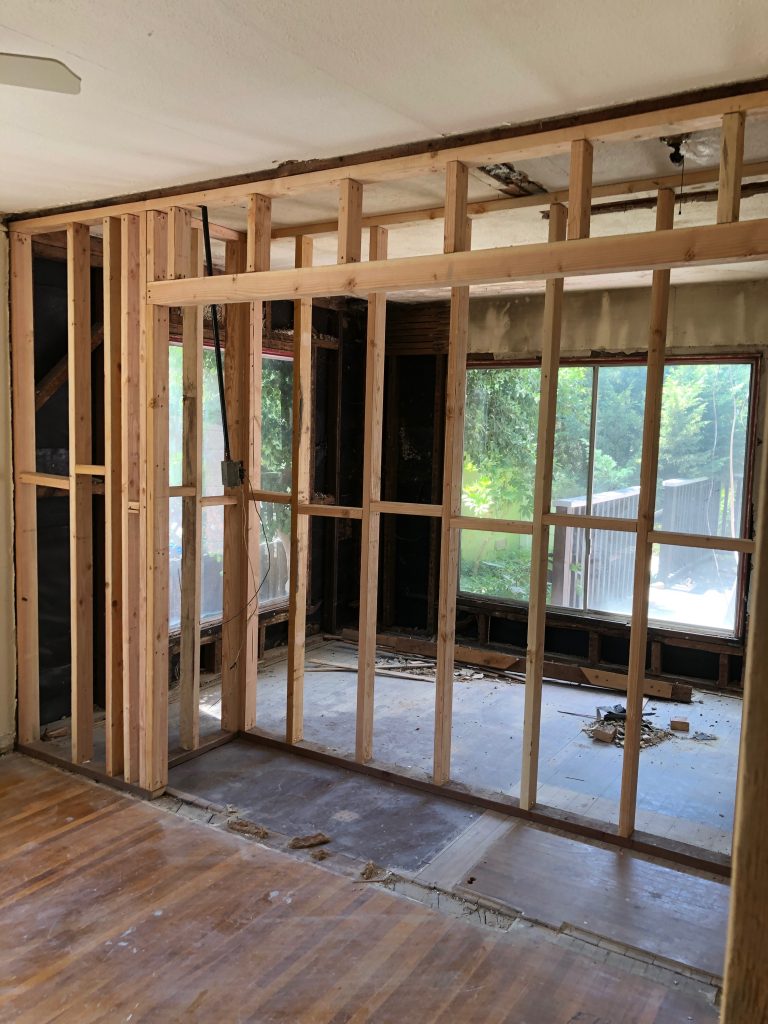
 In the early stages of the project, we had several inspectors assess the home and any potential issues that could arise. We had to spend a good chunk of our rehab budget on fixing the foundation to ensure the home was structurally sound.
In the early stages of the project, we had several inspectors assess the home and any potential issues that could arise. We had to spend a good chunk of our rehab budget on fixing the foundation to ensure the home was structurally sound.
At this point in the rehab, all of the foundation work had been completed, and we were off to the races addressing the floor plan changes, replumbing the house, and completely rewiring the home. We always bring these major systems up to code and have everything pass inspection to ensure a top quality end product for our future buyers.
Project Completion Status: 50%


 Once we completed the new framing and made sure the electrical and plumbing had passed inspection, we installed drywall to accommodate our floor plan changes and repairs.
Once we completed the new framing and made sure the electrical and plumbing had passed inspection, we installed drywall to accommodate our floor plan changes and repairs.
Project Completion Status: 80%





 Prior to painting all of the walls, engineered hardwood flooring was laid, baseboards and kitchen cabinets installed. From there, we got to painting the interior and exterior. With most of our rehabs, we try to stay true to the integrity and character of the home. With this Spanish-style home, we went with a classic white exterior. This home was coated in our go-to white paint, Behr Polar Bear 75. The interior ceilings and trim were also painted that color, but the walls were painted Behr White Pepper PPU24-13.
Prior to painting all of the walls, engineered hardwood flooring was laid, baseboards and kitchen cabinets installed. From there, we got to painting the interior and exterior. With most of our rehabs, we try to stay true to the integrity and character of the home. With this Spanish-style home, we went with a classic white exterior. This home was coated in our go-to white paint, Behr Polar Bear 75. The interior ceilings and trim were also painted that color, but the walls were painted Behr White Pepper PPU24-13.
Given the neighborhood, we felt strongly that we needed custom cabinets to appeal to the buyer pool. We felt the dark, muted teal color cabinets would offer buyers a unique kitchen with some Spanish flare. We also opted to accent the interior doors in this same color to bring the design together. Cabinets and doors are Behr Le Luxe PPU25-20.
Project Completion Status: 80%

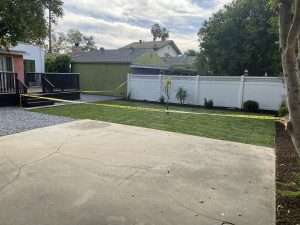 It is extremely important to us, when we list a home, that the interior and exterior are move-in ready. Today’s buyers are looking for backyards that they can start using right away.
It is extremely important to us, when we list a home, that the interior and exterior are move-in ready. Today’s buyers are looking for backyards that they can start using right away.
We decided to focus on the property’s landscape. This home sat on a lot with great potential. When we purchased the property, the deck in the backyard was already there and in great condition. However, to take the backyard to the next level, we stripped back some of the concrete work to add a lush lawn and gravel fire pit.
Project Completion Status: 90%


 The final stretch is where all of the design elements start coming together, and the home really starts to take shape.
The final stretch is where all of the design elements start coming together, and the home really starts to take shape.
Here, it was time to get the kitchen wrapped up! We decided to go with that previously mentioned Behr Le Luxe teal color for the cabinets and a light wood butcher block for the countertops. Our design team chose a simple white backsplash to not compete with the other bold kitchen selections.
To add curb appeal, we installed a decorative porcelain tile over the existing front patio. This casita is really starting to take shape!
Project Completion Status: 90%



This renovation is almost complete! The only things that were left to install were the appliances, decorative lighting, and plumbing fixtures. At this point, all of the tile work was completed, and we were ready for our final inspection.
Project Completion Status: 95%



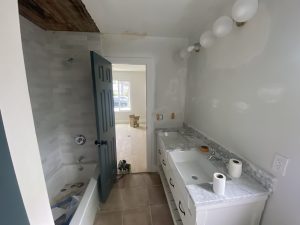
 We’re oh so close! We’ve officially passed the final inspection. The house is entirely up to code and ready for the future homeowners! Now we address the final touch ups, but we are nearly ready to list! We made a last minute decision to accent the exterior doors to match the kitchen, which really made them pop!
We’re oh so close! We’ve officially passed the final inspection. The house is entirely up to code and ready for the future homeowners! Now we address the final touch ups, but we are nearly ready to list! We made a last minute decision to accent the exterior doors to match the kitchen, which really made them pop!
All that’s left is to clean this home and stage.
Project Completion Status: 100%

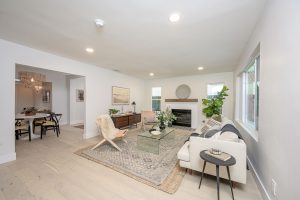
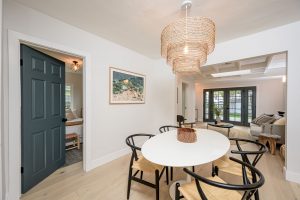


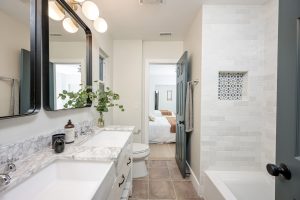

 These professional photos really show off all of the hard work that was put into remodeling this beautiful home. It had great bones, but needed to be brought up to today’s standards, and we did just that. Our hired staging team knocked this one out of the park! Sundae always puts a great deal of care into each remodel, always keeping the past and future homeowners in mind.
These professional photos really show off all of the hard work that was put into remodeling this beautiful home. It had great bones, but needed to be brought up to today’s standards, and we did just that. Our hired staging team knocked this one out of the park! Sundae always puts a great deal of care into each remodel, always keeping the past and future homeowners in mind.
Disclaimer:
Sundae Inc. and its affiliates may act as principals engaged in the business of buying and selling real property for investment purposes. In addition to Sundae Inc., the company engaged in these activities is Home Love 3 LP, of which Sundae, Inc. is the Manager (and of which Sundae, Inc. is the sole member of its General Partner, Home Love 3 GP LLC). Home Love 3 LP also owns various property holding companies as part of these activities. Any and all real estate brokerage services advertised, offered, performed or completed, through the Sundae Marketplace, or outside the scope thereof, are solely advertised, offered, performed, or completed by Sundae Funding, Inc., doing business as Sundae (“Sundae Funding”). Sundae Funding is a wholly owned subsidiary of Sundae, Inc. For more information, please visit, www.sundae.com/disclosures.
Discover nationwide properties you won’t find elsewhere
Find, win, and close on exclusive and vetted investment properties.
