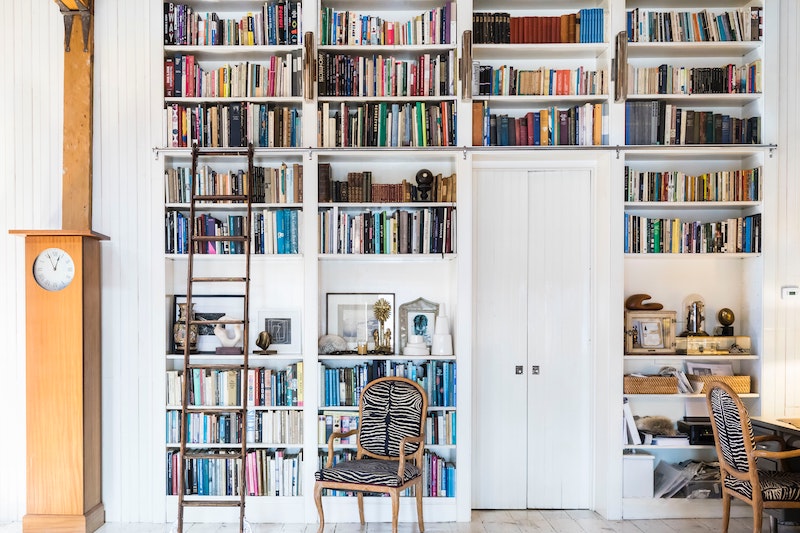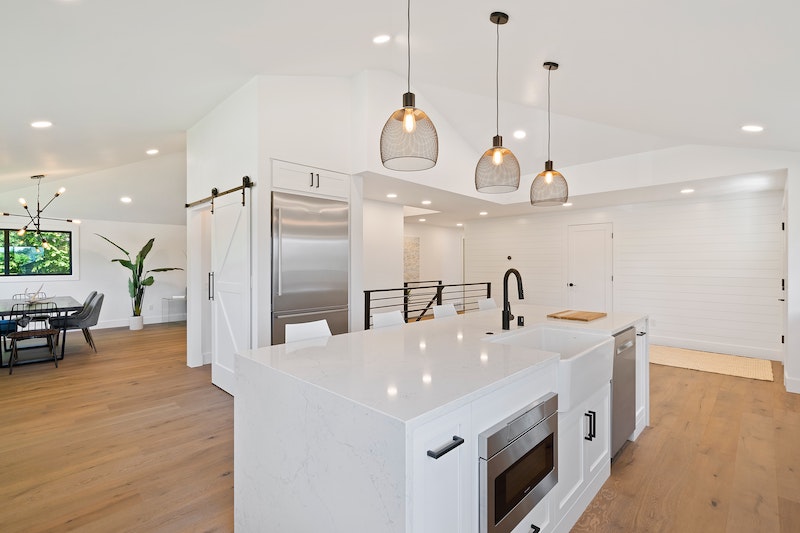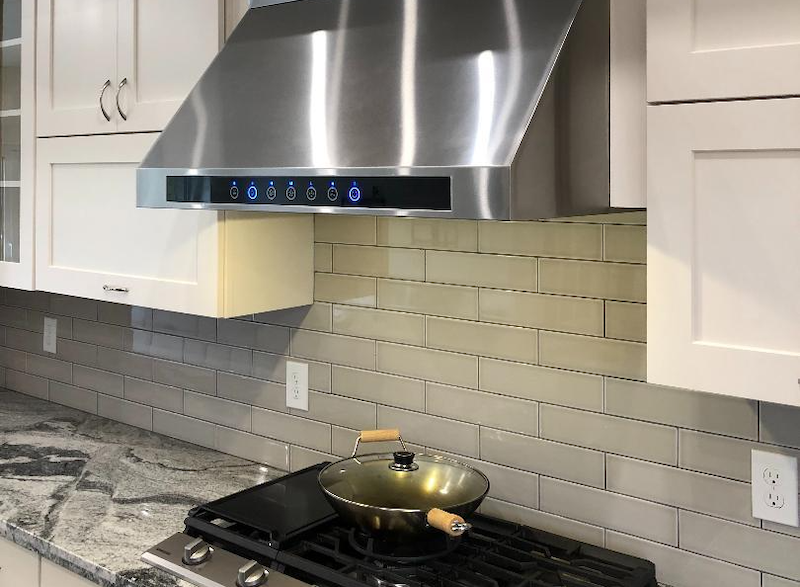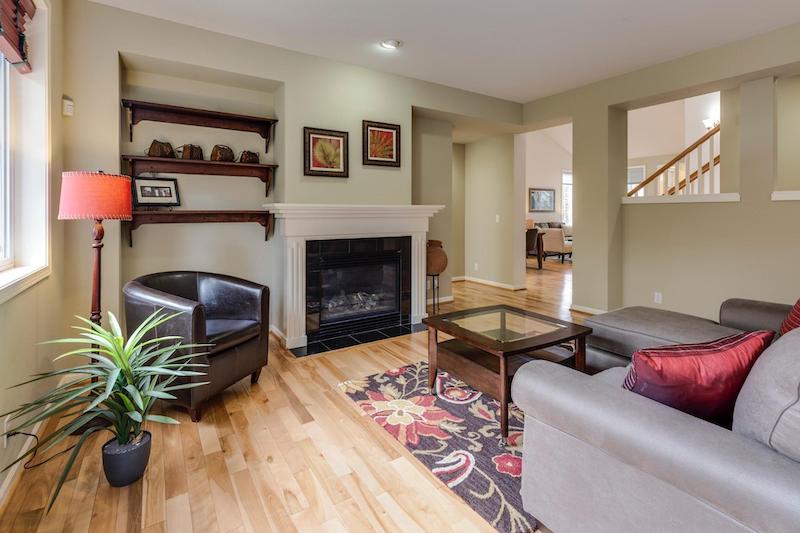Modern Home Renovation Trends for 2020
You spend a lot of time in your home. And most of that time is spent sleeping, eating, working, or just hanging with friends or family. Modernizing your home and keeping it in good condition allows you to live comfortably.
Another reason to modernize your home is to sell it, and a renovation will help you maximize its resale value. But how do you determine which parts of the home are best to renovate? Read our list of the best modern home renovation trends for 2020 to find out.
Floor-to-ceiling storage

Floor-to-ceiling storage is a great way to keep your home neat and tidy, especially if you have a lot of things to store. There’s beauty in organization too, as you can see in the photo above. Sometimes what you store doesn’t have to be functional, but rather decorative. Maybe put some potted plants or artwork in your open shelves.Speaking of open shelves, this is probably the most effective way to achieve storage from your floor to the ceiling. You can purchase a shelf separate from your wall, or install built-in shelves, depending on the room and your budget.
Consider incorporating this storage technique in your bedroom, living room, kitchen, or hallway.
Open kitchens
 An open kitchen is a kitchen with direct access to your dining area, living room, or other areas of your home, unobstructed by walls. Open kitchens are roomy spaces and great areas to converse with friends, family, and guests. It’s much easier to get around and you’ll have more floor space for furniture too.
An open kitchen is a kitchen with direct access to your dining area, living room, or other areas of your home, unobstructed by walls. Open kitchens are roomy spaces and great areas to converse with friends, family, and guests. It’s much easier to get around and you’ll have more floor space for furniture too.
If you have an enclosed kitchen, the renovation process doesn’t have to be strenuous. Most of the time will be spent demolishing walls to open up the room and cleaning up behind you. You can do this yourself to save money that would otherwise be spent on contractors and kitchen professionals.
Before you take down your walls, ask your friends and family about their kitchen renovation experiences. You could also consult an interior designer for professional advice.
Further reading: How to Give Your Home Some Interior Design Love the Sundae Way
Range hoods
 While we’re on the subject of kitchens, it’s important to point out that when it comes to home renovation, most Americans start with their kitchen according to a 2019 HGTV survey. A range hood is an excellent statement piece and the perfect place to start for a home renovation. There are many different styles to choose from, including wall mount range hoods, island range hoods, under cabinet hoods, custom hoods, and downdraft hoods.
While we’re on the subject of kitchens, it’s important to point out that when it comes to home renovation, most Americans start with their kitchen according to a 2019 HGTV survey. A range hood is an excellent statement piece and the perfect place to start for a home renovation. There are many different styles to choose from, including wall mount range hoods, island range hoods, under cabinet hoods, custom hoods, and downdraft hoods.
A range hood pulls air through filters and either back into your home, which is called a ductless hood; or, they vent air outside your home, which is called a ducted hood. Between the myriad of styles and venting options, you should have no problem finding the right one for your home.
The farmhouse look
 Farmhouse design is characterized by rustic wooden furniture. The more, the better. Whether tables, chairs, flooring, picture frames, cabinets, or fireplaces, you can’t have enough wood in a farmhouse home.
Farmhouse design is characterized by rustic wooden furniture. The more, the better. Whether tables, chairs, flooring, picture frames, cabinets, or fireplaces, you can’t have enough wood in a farmhouse home.
Like most home designs, farmhouse design follows the 60-30-10 color rule. 60% of your room is a neutral color like a white or tan, 30% is a secondary color that’s a little more bold like a dark blue or brown, and 10% is accent colors such as blues, oranges, or reds or whatever your favorite might be.Farmhouse homes can also feature more subtle elements like wooden bed frames or headboards as well as plants that give the space a natural feeling.
If you don’t want to commit to an entire farmhouse home renovation, try incorporating one of these smaller elements. Buy a couple plants, install some wooden shelves, or hang some pictures with wooden frames on your wall. If you like it, then go for the flooring and the larger furniture.
Read more: What Homebuyers Really Want in a Home
Ready to Get Started?
Sell as-is. Pay zero fees to Sundae. Move on your time. No repairs, cleanings, or showings.
